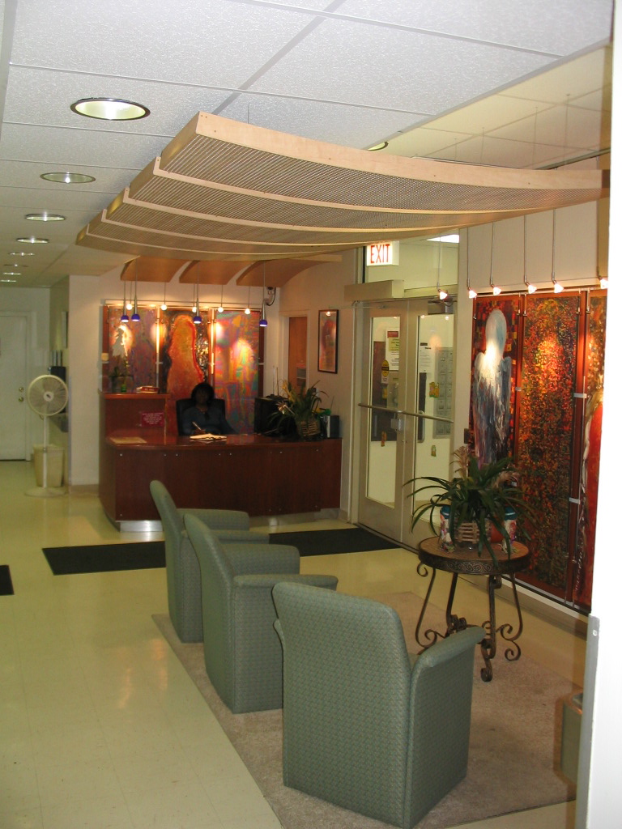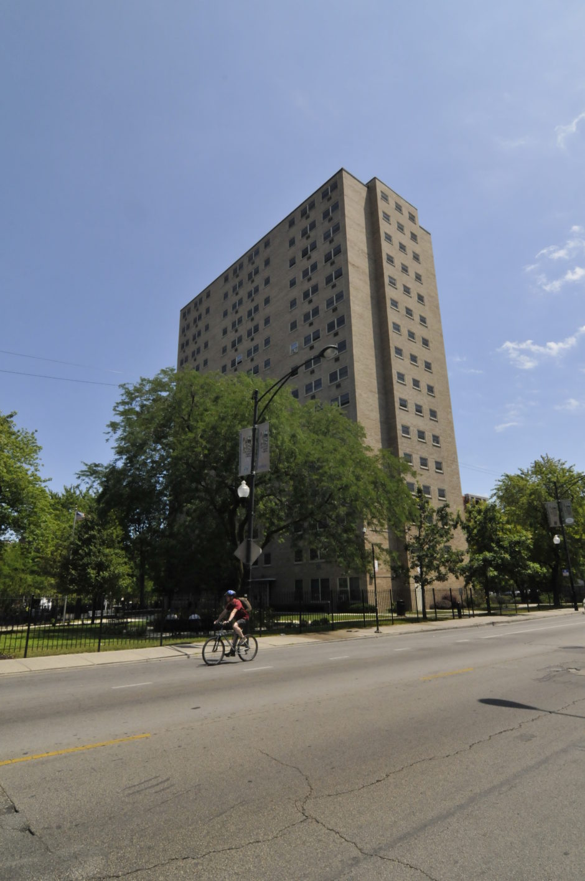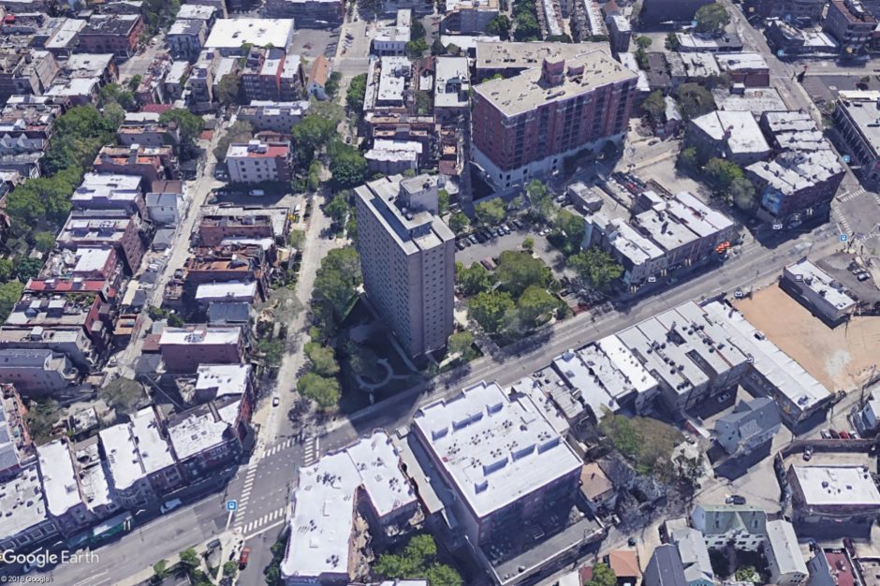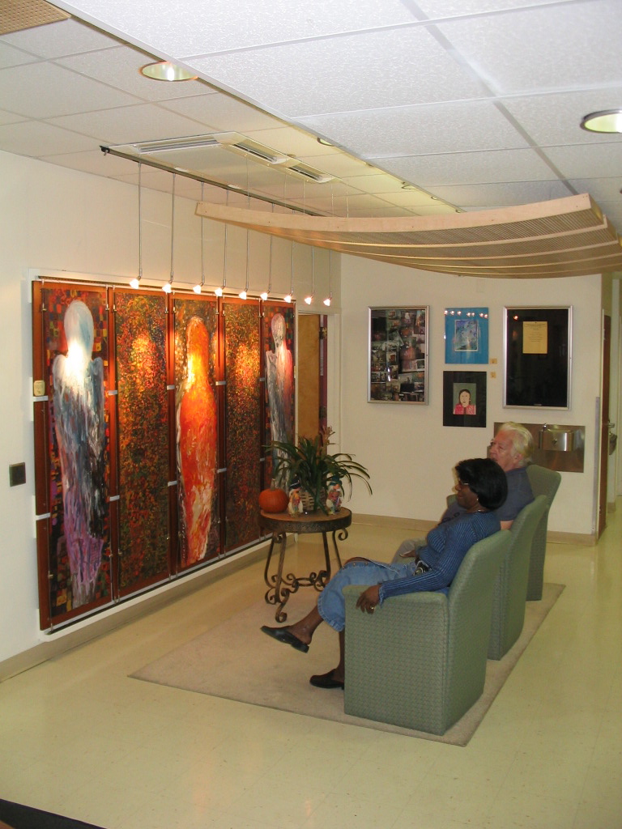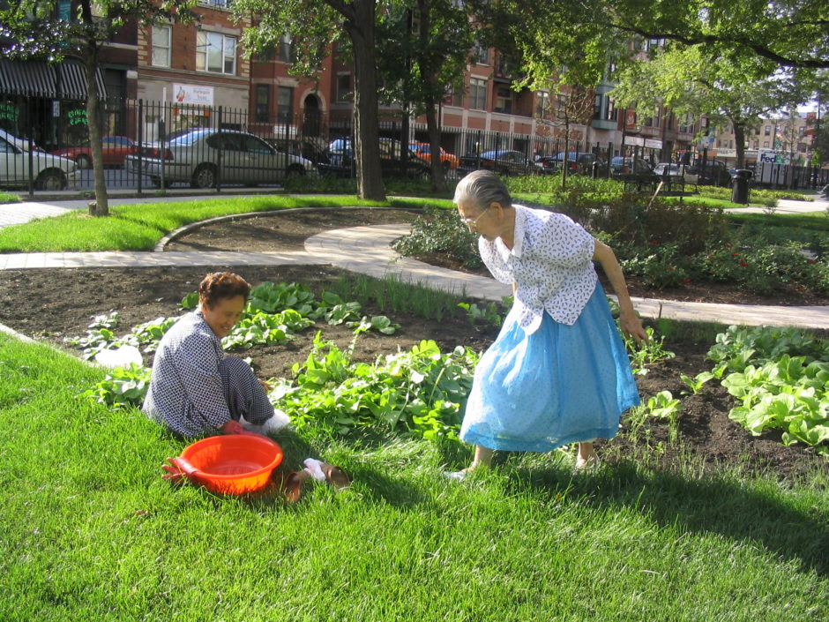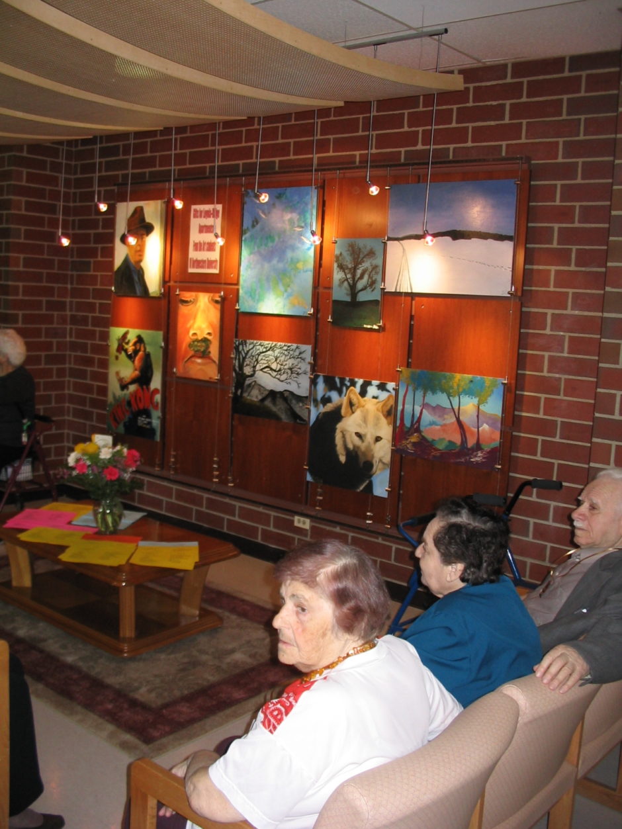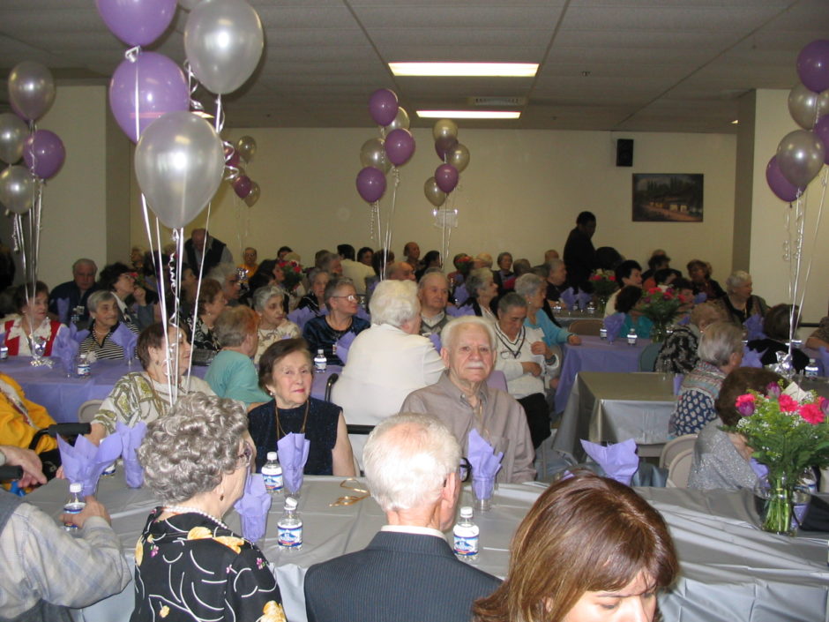Paul Alt led the design team (AECOM) that was the primary consultant for the renovation of a CHA 17 story, 147 unit senior living facility. The scope of work consisted of complete replacement of: kitchens, bathrooms, finishes, building mechanical systems, windows, as well as 8 new ADA units, community gardens and lobby with resident art gallery. The community gardens and art lobby was designed as a “tool for programming” to benefit residents and the surrounding community.

